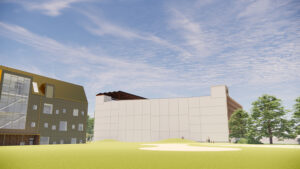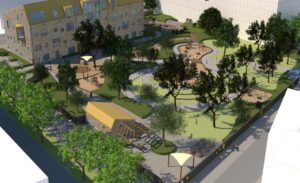About the assignment
The artist must take a holistic approach to the eastern facade of the mobility house Parkside, which will also be part of the outdoor environment in Brage's kindergarten, which in this task means a mural.
The artistic design must consist of tone-setting contemporary art that adds an artistic dimension to the site in an interesting way, in harmony with the aesthetic values from the architecture, landscape and cultural history of which the site consists. In the artistic design, the artist can also explore designing the place for play, movement and pedagogy.
The future design can therefore intertwine the site's diversity of form elements, where art becomes a characteristic feature of the area. Against this background, the artist can be inspired by the site's various entrances and, based on his artistic practice, can freely join (but does not need to illustrate) this in his idea proposal.
A two-part work
The artist must take into account that the artistic creation must be erected in a place where children, young people and adults stay, and where play and outdoor activities will be the primary thing. Therefore, it is important to remember that the artistic creation will be directly linked to the kindergarten's yard. At the same time, the parts of the work that extend higher up the eastern facade will be visible from the surrounding buildings.
Artists who have previously worked with mural painting, and artists who work with painting techniques but do not have extensive experience with mural painting, are happy to apply for the job. The task can be an opportunity for several artists to jointly prepare a sketch proposal.
Expression of interest
- Expressions of interest open on 15-04-2024 at 12:00 and must be submitted electronically via Art pool no later than 15-05-2023 at 17:00.
- The budget for the design is SEK 600.000 excluding VAT, and the design is planned to be completed in the second quarter of 2025.
Apply via Konstpool here .
See https://malmo.se/malmokonst
The location of the task
Malmö city's city properties are built on behalf of the Preschool Administration Brage's pre-school. Brage's kindergarten will accommodate 160 children aged 1 to 6 years. The kindergarten has 4 floors.
The educational outdoor environments must be aesthetically pleasing and inspiring. The material must enable children's own initiative and exploration. The outdoor environment must inspire play and learning. The outdoor environment for Brage kindergarten has a design concept based on the magical world of Peter Pan. The schoolyard is planned according to a zoning with different characters such as Pirate's Bay, The Magical Forest, Tipi Village, The City, The Maidens' Lagoon and The Valley of the Elves. In the south-west corner of the kindergarten square is the magical forest, as part of the wild zone, where play bushes in undulating shapes continue up the hills towards the facade of the car park.
Parkside's eastern facade, which borders Brage's preschool, is approx. 55 m long. The mobility house's material and color scale are designed to blend in with the area's color scale and at the same time be a lasting and aesthetic element over time. The material consists predominantly of wood, steel and concrete and is met by the structure's reddish-brown solar cells.
In summary, the Parkside mobility house represents a union of form and function, where the architecture relates and interacts with the surroundings and creates a visually appealing and movement-based experience in Hyllie. The building's hallmark and characteristic is the outdoor staircase that runs along the building's western facade and leads visitors up to the roof, where they find an open activity area.
Contact
You can contact the Cultural Administration in Malmö at kulturkansli@malmo.se

Sketch image of the mobility house Parkside and Brage's kindergarten. Picture: FOJAB.
